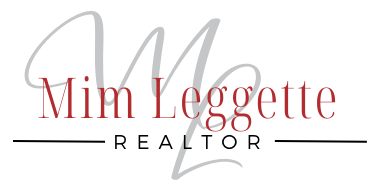Lees Summit, MO 64081 1421 SW Heartwood Terrace
$509,000
Pending



31 more
































Presented By:
Home Details
This charming maintenance-provided villa offers a perfect balance of privacy and convenience, with easy access to highways and shopping. Nestled next to lush green space and surrounded by vibrant, mature trees, this home provides a peaceful springtime retreat while still being close to everything you need. The open, airy floor plan is flooded with natural light, highlighting the cozy corner fireplace that adds warmth and character to the space. The kitchen is a chef’s dream, featuring a large walk-in pantry and sleek granite countertops, ideal for preparing seasonal meals.
On the main level, you'll find two spacious bedrooms and two well-appointed bathrooms, along with a convenient laundry area. Step outside to the screened porch, composite deck, and patio—perfect for enjoying the fresh spring air while overlooking the serene surroundings and blooming greenery.
The walkout lower level offers additional living space, including a third bedroom and a versatile playroom. Recently updated with new carpet and fresh paint, the basement provides plenty of storage and a welcoming atmosphere. The walkout access enhances the lower level, offering a seamless transition to outdoor living, ideal for enjoying the warmer months with added privacy.
This home is truly one of a kind, with numerous upgrades throughout, making it a must-see. It's been carefully maintained and is ready for you to move right in, just in time to enjoy the beauty of spring! Providing a carpet allowance of up to $1,500.00 with an acceptable offer!
Presented By:
Interior Features for 1421 SW Heartwood Terrace
Bedrooms
Total Bedrooms3
Bathrooms
Half Baths
Other Interior Features
Above Grade Finished Area1758
Air Conditioning Y/NYes
BasementConcrete, Finished, Walk-Out Access
Basement (Y/N)Yes
Below Grade Finished Area1532
Dining Area FeaturesEat-In Kitchen, Kit/Dining Combo, Liv/Dining Combo
Fireplace FeaturesBasement, Family Room, Gas, Great Room, Kitchen, Living Room, Master Bedroom
Fireplace Y/NYes
Floor Plan FeaturesReverse 1.5 Story
Laundry FeaturesLaundry Room, Main Level
Total Fireplaces1
General for 1421 SW Heartwood Terrace
AppliancesCooktop, Dishwasher, Disposal
Architectural StyleTraditional
Assoc Fee Paid PerSemi-Annually
Association AmenitiesPool
Association Fee IncludesLawn Service, Snow Removal, Trash
Association NameWoodland Glen
CityLee's Summit
Construction MaterialsStucco & Frame
CoolingElectric
CountyJackson
DirectionsFrom 50 Highway, take exit and make a right on Third St and then a left on Ward Rd. Turn left onto SW Winthrop Dr, Turn right on Heartwood Terrace. House is on the left.
Full Baths3
Garage Spaces2
Garage Y/NYes
HMS_MaintenanceProvidedYNYes
HOAYes
HOA Fee$1202
HeatingForced Air, Natural Gas
High School DistrictLee's Summit
In Flood PlainNo
Listing TermsCash, Conventional, VA Loan
Lot Size Square Feet5227
Lot Size UnitsSquare Feet
MLS Area204 - Lee's Summit Area
OwnershipEstate/Trust
PossessionFunding
Property SubtypeSingle Family Residence
Property TypeResidential
Public RemarksThis charming maintenance-provided villa offers a perfect balance of privacy and convenience, with easy access to highways and shopping. Nestled next to lush green space and surrounded by vibrant, matu
RoofComposition
SewerPublic Sewer
Standard StatusPending
StatusPending
Subdivision NameWoodland Glen
Year Built2006
Exterior for 1421 SW Heartwood Terrace
Lot Dimensions5, 227
Lot FeaturesCity Lot, Cul-De-Sac
Lot Size Area5227
Other Room FeaturesEnclosed Porch, Family Room, Main Floor BR, Main Floor Master, Workshop
Parking FeaturesAttached, Garage Faces Front
Water SourcePublic
Additional Details
Price History

Charles Underwood
Associate

 Beds • 3
Beds • 3 Baths • 3
Baths • 3 SQFT • 3,290
SQFT • 3,290 Garage • 2
Garage • 2