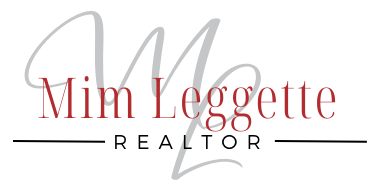Stilwell, KS 66085 16316 Glenwood Street
$750,000
Pending



91 more




























































































Presented By:
Home Details
Escape the hustle of the city life to a custom 1.5 story home w/ 4 car garage situated on a professionally landscaped acre lot w/ private in-ground pool. What more could you need? Maybe a great location within the county with easy access to city life or maybe a first floor media room??? A vaulted 2 story entry welcomes you into the impressive home. The first level you will discover a large Formal Dining Room w/ beautiful hardwoods along w/ a sweeping vaulted Great Room w/ beams, fireplace, painted wood paneling, newer light fixtures & hardwoods that opens to the kitchen. The Kitchen is a Chef's dream w/ large island, granite counter tops, newer Viking appliances: refrigerator, double ovens, microwave drawer, Bosch dishwasher plus newer light fixtures. The vaulted Breakfast Room with skylights overlooks the private patio & pool. Be prepared to sit & relax in the Media Room with 110" TV screen & projector w/ wet bar & built-in office space with desk. The Primary Suite has newly installed hardwoods and opens to a light & bright vaulted Sun Room overlooking the pool. The updated Primary Ensuite offers a massive walk-in closet along with stunning upgraded shower. The 3 large secondary bedrooms have all had new Pella windows installed and have been updated along with the secondary hallway bathroom. The lower level has been remodeled and features an additional fireplace and enough space for an additional family room, rec or game room or exercise room. The possible options are unlimited! An updated peaceful retreat to see the stars and to call home!
Presented By:
Interior Features for 16316 Glenwood Street
Bedrooms
Total Bedrooms4
Bathrooms
Half Baths1
Other Interior Features
Above Grade Finished Area3300
Air Conditioning Y/NYes
BasementConcrete, Finished, Full, Inside Entrance, Sump Pump
Basement (Y/N)Yes
Below Grade Finished Area750
Dining Area FeaturesBreakfast Area, Formal
Fireplace FeaturesBasement, Gas Starter, Great Room
Fireplace Y/NYes
Floor Plan Features1.5 Stories
FlooringWood
Interior AmenitiesCeiling Fan(s), Central Vacuum, Kitchen Island, Vaulted Ceiling(s), Walk-In Closet(s), Wet Bar
Laundry FeaturesMain Level
Total Fireplaces2
Window FeaturesSkylight(s)
General for 16316 Glenwood Street
AppliancesDishwasher, Disposal, Humidifier, Microwave, Gas Range
Architectural StyleTraditional
Assoc Fee Paid PerAnnually
Association AmenitiesPool
Association Fee IncludesTrash
CityStilwell
Construction MaterialsBrick/Mortar, Other
CoolingAttic Fan, Electric
CountyJohnson, KS
DirectionsMetcalf to 163rd Ter, east to Glenwood St, south to home on right.
Elementary SchoolBlue River
Full Baths3
Garage Spaces4
Garage Y/NYes
HOAYes
HOA Fee$524
HeatingNatural Gas
High SchoolBlue Valley
High School DistrictBlue Valley
In Flood PlainNo
Listing TermsCash, Conventional
Lot Size Square Feet43560
Lot Size UnitsAcres
MLS Area345 - N=135th;S=Co Ln;E=State Ln;W=Pflumm
Middle/Junior High SchoolBlue Valley
OwnershipPrivate
Patio/Porch FeaturesPatio
Pool FeaturesIn Ground
PossessionNegotiable
Property SubtypeSingle Family Residence
Property TypeResidential
Public RemarksEscape the hustle of the city life to a custom 1.5 story home w/ 4 car garage situated on a professionally landscaped acre lot w/ private in-ground pool. What more could you need? Maybe a great locat
RoofComposition
SewerSeptic Tank
Standard StatusPending
StatusPending
Subdivision NameBlue Valley Riding
Virtual TourClick here
Virtual TourClick here
Year Built1978
Exterior for 16316 Glenwood Street
Exterior AmenitiesHot Tub
FencingOther
Lot FeaturesAcreage, Sprinklers In Front
Lot Size Area1
Other Room FeaturesGreat Room, Main Floor Master, Media Room, Sun Room
Parking FeaturesAttached, Garage Door Opener, Garage Faces Front, Garage Faces Side
Water SourcePublic
Additional Details
Price History
Schools
High School
Blue Valley High School
Middle School
Blue Valley Middle School
Elementary School
Blue River Elementary School

Bernice Sim
Associate

 Beds • 4
Beds • 4 Full/Half Baths • 3 / 1
Full/Half Baths • 3 / 1 SQFT • 4,050
SQFT • 4,050 Garage • 4
Garage • 4