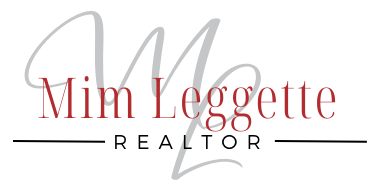Kansas City, MO 64116 3621 N Walnut Street
$449,900
OPEN HOUSE Sun, Jun 29 2025 01:00 PM - 03:00 PM



31 more
































Presented By:
Home Details
Fall in love with this beautifully remodeled home in a highly sought-after neighborhood with top-rated schools. You'll notice the attention to detail from the moment you arrive—inside and out. Enjoy summer days lounging by your sparkling swimming pool, complete with new decking and fencing for added privacy and style. This impressive rehab includes a newer Timberline roof with energy-saving mounted solar panels, blending modern updates with long-term savings. The home is full of standout features you’ll have to see to believe. Don’t miss your chance—homes like this don’t last long. Schedule your showing today!
Presented By:
Interior Features for 3621 N Walnut Street
Bedrooms
Total Bedrooms4
Bathrooms
Half Baths1
Other Interior Features
Above Grade Finished Area2149
Air Conditioning Y/NYes
BasementConcrete, Finished, Full, Inside Entrance
Basement (Y/N)Yes
Below Grade Finished Area1498
Dining Area FeaturesFormal, Kit/Family Combo
Fireplace FeaturesFamily Room, Living Room
Fireplace Y/NYes
Floor Plan Features1.5 Stories
FlooringCarpet, Ceramic Floor, Wood
Interior AmenitiesWet Bar
Total Fireplaces2
General for 3621 N Walnut Street
AppliancesCooktop, Microwave
Architectural StyleSpanish, Traditional
CityKansas City
Construction MaterialsFrame
CoolingAttic Fan, Electric, Solar
CountyClay
DirectionsGo South on North Oak Tfwy from I-29 to Briarcliff Pkwy. Turn Right on Briarcliff Pkwy to Main St. Take a Left on Main St to 37th Ter. Take another Left on 37thTer. 37th Ter will turn to the Right an
Elementary SchoolBriarcliff
Facing DirectionSoutheast
Full Baths3
Garage Spaces2
Garage Y/NYes
Green Energy GenerationSolar
HMS_MaintenanceProvidedYNNo
HOANo
HeatingElectric, Forced Air, Solar
High SchoolNorth Kansas City
High School DistrictNorth Kansas City
In Flood PlainNo
Listing TermsCash, Conventional, FHA, VA Loan
Lot Size Square Feet9148
Lot Size UnitsSquare Feet
MLS Area102 - N=Vivion;S=31st St;E=Antioch Rd;W=Clay Co Ln
Middle/Junior High SchoolNorthgate
OwnershipPrivate
Patio/Porch FeaturesDeck, Patio
Pool FeaturesIn Ground
PossessionClose Of Escrow
Property SubtypeSingle Family Residence
Property TypeResidential
Public RemarksFall in love with this beautifully remodeled home in a highly sought-after neighborhood with top-rated schools. You'll notice the attention to detail from the moment you arrive—inside and out. Enjoy
RoofComposition
Security FeaturesSmoke Detector(s)
SewerPublic Sewer
Standard StatusActive
StatusActive
Subdivision NameIndianola South
Year Built1970
Exterior for 3621 N Walnut Street
FencingWood
Lot Dimensions111x140
Lot FeaturesCity Lot, Cul-De-Sac
Lot Size Area9148
Other Room FeaturesSitting Room
Parking FeaturesAttached, Garage Faces Side
Road ResponsibilityPublic Maintenance
Road Surface TypePaved
Water SourcePublic
Additional Details
Price History
Schools
High School
North Kansas City High School
Middle School
Northgate Middle School
Elementary School
Briarcliff Elementary School

Kristine Arbogast
VP Senior Loan Officer

 Beds • 4
Beds • 4 Full/Half Baths • 3 / 1
Full/Half Baths • 3 / 1 SQFT • 3,647
SQFT • 3,647 Garage • 2
Garage • 2