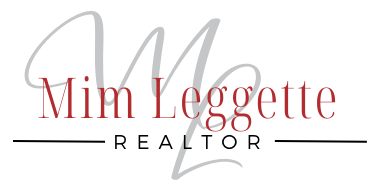Overland Park, KS 66207 9730 El Monte Street
$575,000
Pending



54 more























































Presented By:
Home Details
Enjoy the private backyard oasis with large shaded patio, fire pit, garden, all enclosed with a handsome black iron fence, on a huge .4 acres lot with terrific landscaping and tree cover. The home sides to a quiet cul de sac.
You will appreciate the spacious and updated sunny white kitchen (2023) with quartz counters and a beverage refrigerator, and stainless steel appliances. Both main floor baths have been recently been updated as well. The family room flows seamlessly to to the kitchen and includes a functioning fireplace, and opens on to the patio. The lower level family room includes a 1/2 bath, built-in custom bar and ornamental fireplace, with a flexible floor plan for your custom use. The garage is wired for an EV Charger. Most windows updated to thermal.
Empire Estates is so convenient to many parks, new and trendy restaurants, grocery stores, hardware stores and many services and is part of the award winning Shawnee Mission Schools. Enjoy this easy living!
Presented By:
Interior Features for 9730 El Monte Street
Bedrooms
Total Bedrooms3
Bathrooms
Half Baths1
Other Interior Features
Above Grade Finished Area1785
Air Conditioning Y/NYes
BasementFinished, Full, Inside Entrance, Sump Pump, Walk-Up Access
Basement (Y/N)Yes
Below Grade Finished Area576
Dining Area FeaturesKit/Family Combo, Liv/Dining Combo
Fireplace FeaturesGas Starter, Wood Burning
Fireplace Y/NYes
Floor Plan FeaturesRanch
FlooringCarpet, Laminate, Tile, Wood
Interior AmenitiesCeiling Fan(s)
Laundry FeaturesLower Level
Total Fireplaces1
Window FeaturesWindow Coverings, Thermal Windows
General for 9730 El Monte Street
AppliancesCooktop, Dishwasher, Disposal, Refrigerator
Architectural StyleTraditional
Assoc Fee Paid PerAnnually
Association Fee IncludesTrash
Association NameEmpire Estates HOA
CityOverland Park
Construction MaterialsFrame
CoolingElectric
CountyJohnson, KS
DirectionsFrom Roe Ave at W 99th St, go east on Roe to El Monte and turn left. House is on the left.
Full Baths2
Garage Spaces2
Garage Y/NYes
HMS_MaintenanceProvidedYNNo
HOAYes
HOA Fee$410
HeatingNatural Gas
High SchoolSM South
High School DistrictShawnee Mission
In Flood PlainNo
Listing TermsCash, Conventional, FHA
Lot Size Square Feet17542
Lot Size UnitsSquare Feet
MLS Area320 - N=75th;S=I-435;E=State Ln;W=I-35 & K-12
Middle/Junior High SchoolIndian Woods
OwnershipPrivate
Patio/Porch FeaturesPatio
PossessionFunding
Property SubtypeSingle Family Residence
Property TypeResidential
Public RemarksEnjoy the private backyard oasis with large shaded patio, fire pit, garden, all enclosed with a handsome black iron fence, on a huge .4 acres lot with terrific landscaping and tree cover. The home sides
RoofComposition
SewerPublic Sewer
Standard StatusPending
StatusPending
Subdivision NameEmpire Estates
Year Built1962
Exterior for 9730 El Monte Street
Exterior AmenitiesFire Pit
FencingMetal
Lot FeaturesCity Lot, Corner Lot, Sprinklers In Front, Many Trees
Lot Size Area17542
Other Room FeaturesFamily Room, Main Floor Master, Recreation Room
Parking FeaturesAttached
Road ResponsibilityPublic Maintenance
Road Surface TypePaved
Water SourcePublic
Additional Details
Price History
Schools
Middle School
Indian Woods Middle School
Elementary School
N/A
High School
SM South High School

Andrew Bernstein
Associate

 Beds • 3
Beds • 3 Full/Half Baths • 2 / 1
Full/Half Baths • 2 / 1 SQFT • 2,361
SQFT • 2,361 Garage • 2
Garage • 2