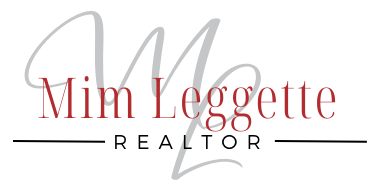Spring Hill, KS 66083 19715 W 196th Street
$375,900



14 more















Presented By:
Home Details
NOTHING IS COOLER THAN A HOT BUILDER INCENTIVE! - FOR ANY CONTRACTS BEFORE THE END OF AUGUST, AUTHENTIC CUSTOM HOMES IS OFFERING RATE BUYDOWN OR CLOSING COST OPTIONS, AND/OR A FREE YEAR OF HOA DUES ON THE REMAINING TWO PATIO/VILLAS IN THE FULL MAINTENANCE PROVIDED AREA OF BOULDER SPRINGS SUBDIVISION. CALL FOR DETAILS. Newly finished - the Freedom Ranch by Authentic Homes in the maintenance provided Boulder Springs subdivision. Backs to walking trail and open green space - enjoy the views from the covered patio! Zero entry - no stairs - 3 bedroom, 2 bathroom ranch floorplan. Open area living in the Kitchen/Great Room with fireplace and beautiful Luxury Vinyl Plank Flooring. The kitchen features enameled cabinets, soft close drawers, pantry, island, stainless appliances, gas stove, and quartz counter tops. Primary Suite is located on the back of the home for privacy - double vanities, quartz countertops, separate soaking tub, tiled shower, and walk-in closet. Two front bedrooms and bathroom are perfect for guests and/or office. Nice sized 2-car garage. HOA includes lawn maintenance, exterior painting, snow removal, sprinkler winterization, and access to swimming pool, play area & walking trails. Contact listing agent for details on possible lender paid rate buydown options!
Presented By:
Interior Features for 19715 W 196th Street
Bedrooms
Total Bedrooms3
Bathrooms
Half Baths
Other Interior Features
Above Grade Finished Area1572
Air Conditioning Y/NYes
BasementSlab
Basement (Y/N)No
Below Grade Finished Area0
Dining Area FeaturesBreakfast Area
Fireplace FeaturesElectric, Great Room
Fireplace Y/NYes
Floor Plan FeaturesRanch
FlooringCarpet, Ceramic Floor, Luxury Vinyl
Interior AmenitiesCeiling Fan(s), Custom Cabinets, Kitchen Island, Painted Cabinets, Pantry, Walk-In Closet(s)
Laundry FeaturesMain Level
Total Fireplaces1
Window FeaturesThermal Windows
General for 19715 W 196th Street
AppliancesDishwasher, Disposal, Exhaust Fan, Microwave, Gas Range
Architectural StyleTraditional
Assoc Fee Paid PerMonthly
Association AmenitiesPlay Area, Pool, Trail(s)
Association Fee IncludesLawn Service, Management, Snow Removal
Association NameYoungs Management Group
Builder NameAuthentic Homes KC
CitySpring Hill
Construction MaterialsFrame, Lap Siding
CoolingElectric
CountyJohnson, KS
DirectionsFrom 169 Hwy, go to 199th Street and turn left; stay left to continue on 199th Street. Left on Woodland Road. Right on 196th Street; home is there on your right
Elementary SchoolDayton Creek
Full Baths2
Garage Spaces2
Garage Y/NYes
HMS_MaintenanceProvidedYNYes
HOAYes
HOA Fee$272
HeatingNatural Gas
High SchoolSpring Hill
High School DistrictSpring Hill
In Flood PlainNo
Listing TermsCash, Conventional, FHA, VA Loan
Lot Size Square Feet5080
Lot Size UnitsSquare Feet
MLS Area370 - N=167th;S=Co Ln;E=Pflumm;W=Clare Rd
Middle/Junior High SchoolForest Spring
OwnershipPrivate
Patio/Porch FeaturesPatio
Property SubtypeVilla
Property TypeResidential
Public RemarksNOTHING IS COOLER THAN A HOT BUILDER INCENTIVE! - FOR ANY CONTRACTS BEFORE THE END OF AUGUST, AUTHENTIC CUSTOM HOMES IS OFFERING RATE BUYDOWN OR CLOSING COST OPTIONS, AND/OR A FREE YEAR OF HOA DUES ON
RoofComposition
SewerPublic Sewer
Standard StatusActive
StatusActive
Subdivision NameBoulder Springs
Year Built2023
Exterior for 19715 W 196th Street
Builder ModelFreedom
Lot FeaturesLevel, Sprinkler-In Ground
Lot Size Area5080
Other Room FeaturesBreakfast Room, Great Room, Main Floor BR, Main Floor Master
Parking FeaturesAttached, Garage Faces Front
Road ResponsibilityPublic Maintenance
Road Surface TypePaved
Water SourcePublic
Additional Details
Price History
Schools
High School
Spring HIll High School
Elementary School
Dayton Creek Elementary School
Middle School
Forest Spring Middle School

Nicole Asbell
Associate

 Beds • 3
Beds • 3 Baths • 2
Baths • 2 SQFT • 1,572
SQFT • 1,572 Garage • 2
Garage • 2