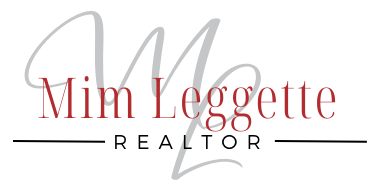Olathe, KS 66061 385 N Ferrel Street
$525,000
Pending



41 more










































Presented By:
Home Details
Welcome to this beautifully maintained, move-in ready home that offers the perfect blend of style, functionality, and comfort. Step inside to discover newly refinished hardwood floors and fresh paint throughout, creating a bright, clean, and modern atmosphere. The light-filled kitchen is a true showstopper, featuring sleek quartz countertops, stainless steel appliances, a spacious center island with seating, and crisp white cabinetry accented by a modern gray subway tile backsplash. Just off the kitchen, a walk-in pantry provides abundant storage and includes a built-in desk area, ideal for staying organized or managing household tasks.
The open layout seamlessly connects the kitchen to the living and dining areas, making the home perfect for entertaining or enjoying quiet nights in. The primary suite is a private retreat with a tray ceiling, plush carpeting, and an abundance of natural light. The ensuite bath is spa-inspired, complete with dual vanities, a soaking tub, a walk-in shower lined with elegant marble tile, and direct access to a large walk-in closet with built-in shelving.
Downstairs, the fully finished basement dramatically expands the living space, offering a generous recreation area, a dedicated game zone, a comfortable home office, and a cozy media nook—all thoughtfully designed for both relaxation and productivity. Outside, the home backs to a stunning, expansive wooded area where deer and other wildlife are frequent visitors, providing peace, privacy, and a connection to nature.
With tons of thoughtful upgrades throughout, this home gives you the experience of new construction without the premium price tag.
Presented By:
Interior Features for 385 N Ferrel Street
Bedrooms
Total Bedrooms4
Bathrooms
Half Baths
Other Interior Features
Above Grade Finished Area1648
Air Conditioning Y/NYes
BasementFinished, Full, Walk-Out Access
Basement (Y/N)Yes
Below Grade Finished Area1000
Dining Area FeaturesEat-In Kitchen
Fireplace FeaturesGas, Living Room
Fireplace Y/NYes
Floor Plan FeaturesRanch
FlooringWood
Interior AmenitiesCustom Cabinets, Kitchen Island, Painted Cabinets, Pantry, Vaulted Ceiling(s), Walk-In Closet(s)
Laundry FeaturesMain Level
Total Fireplaces1
General for 385 N Ferrel Street
Architectural StyleTraditional
Assoc Fee Paid PerAnnually
Association AmenitiesTrail(s)
Association Fee IncludesManagement
Builder NamePrieb
CityOlathe
Construction MaterialsStone & Frame
CoolingElectric
CountyJohnson, KS
DirectionsSanta Fe West to Hedge. Turn Right at Hedge. Go through the first roundabout and take the second exit. At the second roundabout continue into neighborhood. At dead end go right, follow as you go over
Elementary SchoolForest View
Full Baths3
Garage Spaces3
Garage Y/NYes
HMS_MaintenanceProvidedYNNo
HOAYes
HOA Fee$485
HeatingNatural Gas
High SchoolOlathe West
High School DistrictOlathe
In Flood PlainUnknown
Listing TermsCash, Conventional, FHA, VA Loan
Lot Size Square Feet9231
Lot Size UnitsSquare Feet
MLS Area330 - N=I-435;S=135th;E=Pflumm;W=Moonlight Rd
Middle/Junior High SchoolMonticello Trails
OwnershipPrivate
Patio/Porch FeaturesCovered
Property SubtypeSingle Family Residence
Property TypeResidential
Public RemarksWelcome to this beautifully maintained, move-in ready home that offers the perfect blend of style, functionality, and comfort. Step inside to discover newly refinished hardwood floors and fresh paint th
RoofComposition
SewerPublic Sewer
Standard StatusPending
StatusPending
Subdivision NameThe Woods At Prairie Haven
Year Built2020
Exterior for 385 N Ferrel Street
Lot FeaturesMany Trees, Wooded
Lot Size Area9231
Other Room FeaturesMain Floor Master, Mud Room
Parking FeaturesAttached, Garage Faces Front
Water SourcePublic
Additional Details
Price History
Schools
Elementary School
Forest View Elementary School
High School
Olathe West High School
Middle School
Monticello Trails Middle School

Weston Estes
REALTOR

 Beds • 4
Beds • 4 Baths • 3
Baths • 3 SQFT • 2,648
SQFT • 2,648 Garage • 3
Garage • 3