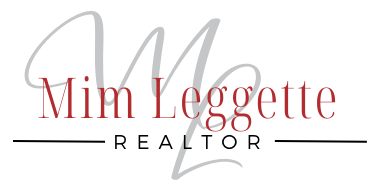Sherwood Park, AB T8A6C8 132 FOXBORO Terrace
$549,900



28 more





























Presented By:
Home Details
Are you looking for a 2-storey home with double attached garage, 5 bedrooms, 3 full baths, and a half bath on the main floor? 132 Foxboro Terrace is located in the family oriented community at Foxboro in Sherwood Park. It is close to shops, schools, parks & playground, walking trails & minutes to Edmonton! You will love the bright and spacious layout of this well maintained home. It has been painted recently + vinyl plank flooring. The living room with gas fireplace faces backyard, while the dining area has easy access to the deck. The kitchen has a new quartz countertop with island facing the yard. The main floor has powder room and a laundry area. The spacious primary bedroom has its own 4-pc ensuite, 2 bedrooms and a full bath complete the second level. The fully finished basement has 2 bedrooms and a 3 piece full bath and a rumpus room for TV or game nights. Added features: shingles (2021), hot water tank (2023), kitchen appliances (2025). Be the proud owner of this home Perfect for a growing family.
Presented By:
Interior Features for 132 FOXBORO Terrace
Bedrooms
RoomMasterBedroomDimensions13.1x13.1
Bedroom 2 Dimensions12.6x10.5
Bedroom 3 Dimensions13.1x11.3
Bedroom 4 Dimensions14.9x12.9
Total Bedrooms5
Bathrooms
Half Baths1
Kitchen
Kitchen Dimensions13.9x11.7
Kitchen LevelMain
Other Interior Features
BasementFull, Finished
Fireplace Y/NNo
FlooringVinyl Plank
Heating Y/NYes
Interior Amenitiesensuite bathroom
Other Rooms
Dining Room Dimensions9.3x11.4
Dining Room LevelMain
Family Room LevelBasement
Kitchen Dimensions13.9x11.7
Kitchen LevelMain
Living Room Dimensions17.7x15.2
Living Room LevelMain
Room TypeLivingRoom, DiningRoom, Kitchen, FamilyRoom, MasterBedroom, Bedroom2, Bedroom3, Bedroom4, OtherRoom1
General for 132 FOXBORO Terrace
AppliancesDishwasher-Built-In, Dryer, Hood Fan, Refrigerator, Stove-Electric, Vacuum Systems, Washer
Architectural Style2 Storey
CitySherwood Park
Community FeaturesSee Remarks
Construction MaterialsWood, Vinyl
Facing DirectionWest
Full Baths3
Garage Y/NYes
HeatingForced Air-1, Natural Gas
Home Warranty Y/NNo
Levels3
Living Area UnitsSquare Feet
Lot ShapeIrregular
MLS AreaFoxboro
ModificationTimestamp2025-08-30T16:21:17.100Z
Other Room 1Bedroom
Other Room 1 LevelBasement
OwnershipPrivate
Primary Property TypeSingle Family
Property SubtypeDetached Single Family
Property TypeResidential
RAE_LFD_RESTRICTIONS_3None Known
RoofAsphalt Shingles
Separate EntranceFalse
Standard StatusActive
StatusActive
TypeSingle Family
Year Built2000
Zero Lot LineZone 25
ZoningZone 25
Exterior for 132 FOXBORO Terrace
Exterior AmenitiesPlayground Nearby, Public Transportation, Schools
Foundation DetailsConcrete Perimeter
Irrigation Water Rights Y/NNo
Parking FeaturesDouble Garage Attached
Total Parking4
Additional Details
Price History

Wally Hughes
Associate

 Beds • 5
Beds • 5 Full/Half Baths • 3 / 1
Full/Half Baths • 3 / 1 SQFT • 1,669
SQFT • 1,669 Garage • 1
Garage • 1