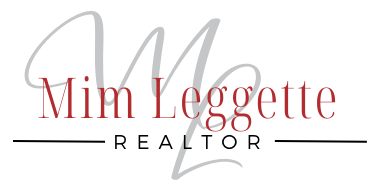Boston, MA 02132 85 Salman St
$750,000



28 more





























Presented By:
Home Details
Adorable, move-in ready Cape in friendly neighborhood! A beautiful stained front door leads to a large living room w/ brick fireplace. Further, find a renovated kitchen w/ quartz counter tops, SS appliances, breakfast bar, and an open-concept dining room. Just beyond the kitchen is a gorgeous family room complete w/ cathedral ceiling, skylight, built-in heat pump, and plenty of windows! Flexible floor plan offers either a first floor bedroom or office, featuring a dresser built into the closet. A full bath completes the main level. Head upstairs and find three bedrooms, great closet space and a convenient 1/2 bathroom. The lower level is partially finished, has utility/laundry room, and also allows entry to your single car garage. Fresh Benjamin Moore paint, ceiling fans, and hardwood floors in many rooms. 200amp electrical supports your central AC, Solar Panels, and an EV car charger. Cute as a button multi-level yard with stone, fresh plantings, and a shed for your yard tools
Presented By:
Interior Features for 85 Salman St
Bedrooms
Bedroom 3 LevelSecond
Bedroom 4 LevelFirst
Second Bedroom LevelSecond
Total Bedrooms4
Bathrooms
Bathroom 1 LevelFirst
Bathroom 2 LevelSecond
Half Baths1
Master Bathroom FeaturesNo
Total Baths2
Kitchen
Kitchen LevelFirst
Other Interior Features
Air Conditioning Y/NYes
BasementFull, Partially Finished, Interior Entry, Garage Access, Concrete
Fireplace Y/NYes
FlooringVinyl, Hardwood
Heating Y/NYes
Laundry FeaturesIn Basement, Gas Dryer Hookup, Washer Hookup
Total Fireplaces1
Window FeaturesInsulated Windows
Other Rooms
Dining Room LevelFirst
Family Room LevelFirst
Kitchen LevelFirst
Living Room LevelFirst
General for 85 Salman St
AppliancesGas Water Heater, Range, Dishwasher, Disposal, Microwave, Refrigerator, Washer, Dryer
Architectural StyleCape
Attached Garage Yes
Building Area UnitsSquare Feet
Carport Y/NNo
Certified TreatedUnknown
CityBoston
Community FeaturesPublic Transportation, Shopping, Pool, Park, Walk/Jog Trails, Golf, Medical Facility, Bike Path, Conservation Area, Highway Access
Construction MaterialsFrame
ContingencyInspection
CoolingCentral Air
CountySuffolk
DirectionsCentre Street to either Fairlane Rd or Stimson Street.
DisclosuresAsk agent. Floor plans for illustration only. All information provided is deemed reliable, but is not guaranteed; buyer to independently verify. Public record states 3 bedrooms. Solar Panels are owned
Full Baths1
Garage Spaces1
Garage Y/NYes
HOANo
HeatingBaseboard
Home Warranty Y/NNo
Lot Size Square Feet5264
Lot Size UnitsAcres
MLS AreaWest Roxbury
Primary Bedroom LevelSecond
Property Attached Y/NNo
Property SubtypeSingle Family Residence
Property TypeResidential
RoofShingle
Senior Community Y/NNo
SewerPublic Sewer
Standard StatusActive Under Contract
StatusContingent
Tax Annual Amount7345
Tax Assessed Value634300
Tax Year2025
Total Rooms8
Utilitiesfor Gas Range, for Gas Oven, for Gas Dryer, Washer Hookup
Year Built1958
Year Built DetailsActual
Year Built SourcePublic Records
ZoningR1
Exterior for 85 Salman St
Building Area Total1480
Covered Spaces1
Door FeaturesInsulated Doors
Exterior AmenitiesStorage, Professional Landscaping
Foundation DetailsConcrete Perimeter
Lot FeaturesCleared, Gentle Sloping
Lot Size Acres0.12
Lot Size Area0.12
Parking FeaturesAttached, Under, Garage Door Opener, Paved Drive, Off Street
Road Frontage TypePublic
SpaNo
Total Parking2
Water SourcePublic
Waterfront Y/NNo
Additional Details
Price History

John Negaard
Associate

 Beds • 4
Beds • 4 Full/Half Baths • 1 / 1
Full/Half Baths • 1 / 1 SQFT • 1,480
SQFT • 1,480 Garage • 1
Garage • 1