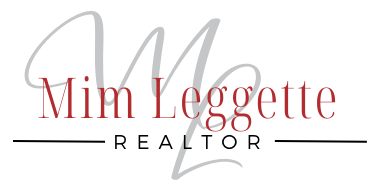Groton, MA 01450 12 Brookfield Dr # A
$449,900



30 more































Presented By:
Home Details
Welcome to the highly sought-after Brookfield Commons! This bright and airy 2-bedroom end unit offers extra privacy with a rear deck that overlooks peaceful woodlands—perfect for enjoying nature right from your backyard. The stylish kitchen is a chef’s dream, featuring granite countertops, a moveable island, tile backsplash, and sleek stainless steel appliances, all open to a welcoming dining area. Sliding glass doors lead to the deck, making it an ideal spot to sip your morning coffee or unwind while birdwatching. Upstairs, the spacious primary bedroom includes a staircase to a versatile third-floor loft—perfect for a home office, music studio, or creative space. A convenient one-car garage keeps your vehicle covered, and there’s additional parking in the rear lot, plus guest parking. Nestled in a serene setting just off Rt. 225 near the Westford town line, Brookfield Commons offers easy access to Rt. 495 and the best of both town and country living!
Presented By:
Interior Features for 12 Brookfield Dr # A
Bedrooms
Bedroom 2 Area187
Bedroom 2 FeaturesFlooring - Wall to Wall Carpet
Primary Bedroom Area210
Primary Bedroom FeaturesFlooring - Wall to Wall Carpet
Primary Bedroom Length15
Primary Bedroom Width14
Second Bedroom Length17
Second Bedroom LevelSecond
Second Bedroom Width11
Total Bedrooms2
Bathrooms
Bathroom 1 LevelFirst
Bathroom 2 LevelSecond
Half Baths1
Total Baths2
Kitchen
Kitchen Area99
Kitchen FeaturesFlooring - Laminate, Countertops - Stone/Granite/Solid, Kitchen Island, Deck - Exterior
Kitchen Length11
Kitchen LevelFirst
Kitchen Width9
Other Interior Features
Air Conditioning Y/NYes
BasementY
Common WallsEnd Unit
Fireplace Y/NYes
FlooringVinyl, Carpet, Laminate, Flooring - Wall to Wall Carpet
Heating Y/NYes
Interior AmenitiesLoft, Central Vacuum
Laundry FeaturesIn Unit, Electric Dryer Hookup, Washer Hookup
Total Fireplaces1
Total Stories2
Window FeaturesInsulated Windows
Other Rooms
Dining Room Area9
Dining Room Area72
Dining Room FeaturesFlooring - Laminate
Dining Room LevelFirst
Dining Room Width8
Entry Level1
Kitchen Area99
Kitchen FeaturesFlooring - Laminate, Countertops - Stone/Granite/Solid, Kitchen Island, Deck - Exterior
Kitchen Length11
Kitchen LevelFirst
Kitchen Width9
Living Room Area270
Living Room FeaturesFlooring - Laminate
Living Room Length15
Living Room LevelFirst
Living Room Width18
General for 12 Brookfield Dr # A
AppliancesRange, Dishwasher, Refrigerator, Washer, Dryer, Plumbed For Ice Maker
Assoc Fee Paid PerMonthly
Association Fee IncludesSewer, Insurance, Maintenance Structure, Road Maintenance, Maintenance Grounds, Snow Removal, Trash
Attached Garage Yes
Building Area UnitsSquare Feet
Building NameBrookfield Commons Condominium
Carport Y/NNo
Certified TreatedUnknown
CityGroton
Community FeaturesShopping, Bike Path, Conservation Area, Highway Access, Private School, Public School
Construction MaterialsFrame
CoolingCentral Air
CountyMiddlesex
DirectionsRt. 225 to Hayden Rd to Labbe Rd to Brookfield Commons
DisclosuresSubject to seller finding suitable housing within 30 days. No rentals. No dogs. Community septic system has failed and the association has an approved plan which will be installed in the coming weeks
Full Baths1
Garage Spaces1
Garage Y/NYes
HOA Fee$650.05
HeatingForced Air, Natural Gas
Home Warranty Y/NNo
Lot Size UnitsAcres
Number Of Units Total36
Patio/Porch FeaturesDeck
Pets AllowedYes w/ Restrictions
Primary Bedroom LevelSecond
Property SubtypeCondominium
Property TypeResidential
RoofShingle
Senior Community Y/NNo
SewerPrivate Sewer
Standard StatusActive
StatusActive
Structure TypeTownhouse
Tax Annual Amount6053
Tax Assessed Value396900
Tax Year2025
Total Rooms6
Unit NumberA
Utilitiesfor Gas Range, for Electric Dryer, Washer Hookup, Icemaker Connection
Year Built1990
Year Built DetailsApproximate
Year Built SourcePublic Records
ZoningRA
Exterior for 12 Brookfield Dr # A
Building Area Total1463
Covered Spaces1
Door FeaturesInsulated Doors
Exterior AmenitiesDeck
Parking FeaturesUnder, Off Street, Deeded, Paved
SpaNo
Total Parking1
Water SourcePublic
Waterfront Y/NNo
Additional Details
Price History

Marisa Jones
Associate

 Beds • 2
Beds • 2 Full/Half Baths • 1 / 1
Full/Half Baths • 1 / 1 SQFT • 1,463
SQFT • 1,463 Garage • 1
Garage • 1