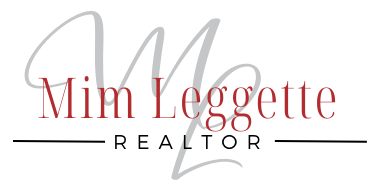Natick, MA 01760 12 Hunters Ln
$1,925,000



37 more






































Presented By:
Home Details
Pristinely set on a beautifully landscaped lot in one of Natick’s most coveted neighborhoods, this young Colonial offers an ideal blend of elegance, comfort & functionality. This home boasts a thoughtfully designed floor plan, filled with natural light, gleaming hardwood floors & custom crafted details throughout. A sparkling eat-in kitchen w/ spacious walk-in pantry, flows seamlessly into a fireplaced cathedral family rm.w/ built-ins & dramatic wall of windows overlooking stone patio & manicured backyard - perfect for indoor/outdoor entertaining. 1st floor also features a formal dining room, inviting living rm, private home office & a well-appointed mudroom. Expansive primary suite includes a luxurious en-suite bath & sprawling his/hers walk-in closet. A guest bedroom w/ private bath, 2 additional bedrooms, a full family bath & laundry complete the 2nd floor. Finished walk-out lower level offers flexibility w/ optional 5th bedroom & large playroom/media room. Turnkey move right in!
Presented By:
Interior Features for 12 Hunters Ln
Bedrooms
Bedroom 2 Area180
Bedroom 2 FeaturesBathroom - Full, Ceiling Fan(s), Closet, Flooring - Hardwood, Window(s) - Picture, Lighting - Overhead, Closet - Double
Bedroom 3 Area169
Bedroom 3 FeaturesCeiling Fan(s), Cedar Closet(s), Closet/Cabinets - Custom Built, Flooring - Hardwood, Lighting - Overhead, Closet - Double
Bedroom 3 Length13
Bedroom 3 LevelSecond
Bedroom 3 Width13
Bedroom 4 Area144
Bedroom 4 FeaturesCeiling Fan(s), Closet, Closet/Cabinets - Custom Built, Flooring - Hardwood, Attic Access, Lighting - Overhead, Closet - Double
Bedroom 4 Length12
Bedroom 4 LevelSecond
Bedroom 4 Width12
Master Bedroom Area378
Master Bedroom Length21
Master Bedroom Width18
Primary Bedroom FeaturesBathroom - Full, Bathroom - Double Vanity/Sink, Ceiling Fan(s), Vaulted Ceiling(s), Walk-In Closet(s), Closet/Cabinets - Custom Built, Flooring - Hardwood, Double Vanity, Dressing Room, Recessed Lighting, Ligh
Second Bedroom Length12
Second Bedroom LevelSecond
Second Bedroom Width15
Total Bedrooms4
Bathrooms
Bathroom 1 LevelMain, First
Bathroom 2 LevelSecond
Bathroom 3 LevelSecond
Half Baths1
Main Level Bathrooms1
Master Bathroom FeaturesYes
Total Baths5
Kitchen
Kitchen Area432
Kitchen FeaturesFlooring - Hardwood, Dining Area, Pantry, Countertops - Stone/Granite/Solid, Kitchen Island, Deck - Exterior, Exterior Access, Open Floorplan, Recessed Lighting, Slider, Stainless Steel Appliances, Storage, Gas
Kitchen Length24
Kitchen LevelMain, First
Kitchen Width18
Other Interior Features
Air Conditioning Y/NYes
BasementFull, Partially Finished, Walk-Out Access, Radon Remediation System
Fireplace FeaturesFamily Room
Fireplace Y/NYes
FlooringTile, Hardwood, Wood Laminate, Flooring - Hardwood, Flooring - Stone/Ceramic Tile, Laminate
Heating Y/NYes
Interior AmenitiesCloset/Cabinets - Custom Built, Wainscoting, Lighting - Overhead, Crown Molding, Bathroom - Full, Bathroom - Tiled With Shower Stall, Closet, Countertops - Stone/Granite/Solid, Open Floorplan, Recessed Light
Laundry FeaturesLaundry Closet, Flooring - Stone/Ceramic Tile, Lighting - Overhead, Sink, Second Floor, Washer Hookup
Total Fireplaces1
Window FeaturesWindow(s) - Bay/Bow/Box, Screens
Other Rooms
Dining Room Area13
Dining Room Area221
Dining Room FeaturesFlooring - Hardwood, Window(s) - Picture, Recessed Lighting, Wainscoting, Lighting - Sconce, Lighting - Pendant, Tray Ceiling(s)
Dining Room LevelMain, First
Dining Room Width17
Family Room Area550
Family Room FeaturesCathedral Ceiling(s), Ceiling Fan(s), Closet/Cabinets - Custom Built, Flooring - Hardwood, Window(s) - Picture, High Speed Internet Hookup, Open Floorplan, Recessed Lighting
Family Room Length25
Family Room LevelMain, First
Family Room Width22
Kitchen Area432
Kitchen FeaturesFlooring - Hardwood, Dining Area, Pantry, Countertops - Stone/Granite/Solid, Kitchen Island, Deck - Exterior, Exterior Access, Open Floorplan, Recessed Lighting, Slider, Stainless Steel Appliances, Storage, Gas
Kitchen Length24
Kitchen LevelMain, First
Kitchen Width18
Living Room Area208
Living Room FeaturesFlooring - Hardwood, Open Floorplan, Recessed Lighting, Wainscoting, Crown Molding
Living Room Length13
Living Room LevelMain, First
Living Room Width16
General for 12 Hunters Ln
AppliancesGas Water Heater, Water Heater, Oven, Dishwasher, Disposal, Microwave, Range, Refrigerator, Washer, Dryer, Wine Refrigerator, Range Hood, Plumbed For Ice Maker
Architectural StyleColonial
Assoc Fee Paid PerAnnually
Attached Garage Yes
Building Area UnitsSquare Feet
Carport Y/NNo
Certified TreatedUnknown
CityNatick
Community FeaturesPublic Transportation, Shopping, Tennis Court(s), Park, Walk/Jog Trails, Golf, Medical Facility, Laundromat, Highway Access, House of Worship, Public School
Construction MaterialsFrame
ContingencyPending P&S
CoolingCentral Air
CountyMiddlesex
DirectionsRoute 27 to Hunters Lane
DisclosuresOffers will be reviewed after 4:00pm Sat. 6/14. 2022 installed Solar panels are owned & will remain with the home. Legal landscaping easement details attached. HOA fee for common spaces only.
Electric200+ Amp Service
Elementary SchoolMemorial
Energy EfficientThermostat
Full Baths4
Garage Spaces2
Garage Y/NYes
Green Energy GenerationSolar
HOAYes
HOA Fee$600
HeatingForced Air, Natural Gas, Active Solar
High SchoolNatick
Home Warranty Y/NNo
Lot Size Square Feet15002
Lot Size UnitsAcres
Middle/Junior High SchoolKennedy
Patio/Porch FeaturesPorch, Deck, Patio
Primary Bedroom LevelSecond
Property Attached Y/NNo
Property SubtypeSingle Family Residence
Property TypeResidential
RoofShingle
Senior Community Y/NNo
SewerPublic Sewer
Standard StatusActive Under Contract
StatusContingent
Tax Annual Amount22054
Tax Assessed Value1844000
Tax Year2025
Total Rooms8
Utilitiesfor Gas Range, for Electric Oven, Washer Hookup, Icemaker Connection
Year Built2014
Year Built DetailsActual
Year Built SourcePublic Records
ZoningRSA
Exterior for 12 Hunters Ln
Building Area Total5123
Covered Spaces2
Door FeaturesFrench Doors
Exterior AmenitiesPorch, Deck, Patio, Professional Landscaping, Sprinkler System, Decorative Lighting, Screens, Stone Wall
Foundation DetailsConcrete Perimeter
Lot FeaturesEasements, Cleared, Gentle Sloping
Lot Size Acres0.34
Lot Size Area0.34
Parking FeaturesAttached, Garage Door Opener, Garage Faces Side, Off Street
SpaNo
Total Parking2
Water SourcePublic
Waterfront Y/NNo
Additional Details
Price History
Schools
Middle School
Kennedy Middle School
Elementary School
Memorial Elementary School
High School
Natick High School

J. Grey Michael, Jr.
Associate

 Beds • 4
Beds • 4 Full/Half Baths • 4 / 1
Full/Half Baths • 4 / 1 SQFT • 5,123
SQFT • 5,123 Garage • 2
Garage • 2