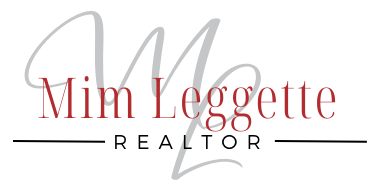Andover, MA 01810 3 Penni Ln
$949,900



30 more































Presented By:
Home Details
Turnkey Perfection in Prime Andover Location! Set on one of the finest lots in Andover, this beautifully maintained home offers a rare combination of updates, privacy, and a parklike backyard retreat. The updated kitchen features quartz countertops, stainless steel appliances, hardwood floors and a breakfast bar—perfect for casual dining and entertaining. Enjoy the warmth of a fireplaced family room, a sunlit formal dining room, and a versatile living room or office—ideal for today’s work-from-home lifestyle. A half bath and laundry complete the main level. Upstairs you'll find four spacious bedrooms and two full baths, offering comfort and flexibility for the whole household. Freshly painted throughout, the home also boasts central A/C, newer siding, roof, windows, heating and hot water systems, plus a brand-new front walk and 2 tier deck. Nestled on a cul de sac in sought-after High Plain/Wood Hill School district, this is a fabulous turnkey opportunity not to be missed. Abuts AVIS.
Presented By:
Interior Features for 3 Penni Ln
Bedrooms
Bedroom 2 Area156
Bedroom 2 FeaturesFlooring - Wall to Wall Carpet
Bedroom 3 Area143
Bedroom 3 FeaturesFlooring - Hardwood
Bedroom 3 Length11
Bedroom 3 LevelSecond
Bedroom 3 Width13
Bedroom 4 Area140
Bedroom 4 FeaturesFlooring - Hardwood
Bedroom 4 Length14
Bedroom 4 LevelSecond
Bedroom 4 Width10
Master Bedroom Area192
Master Bedroom Length16
Master Bedroom Width12
Primary Bedroom FeaturesFlooring - Wall to Wall Carpet
Second Bedroom Length12
Second Bedroom LevelSecond
Second Bedroom Width13
Total Bedrooms4
Bathrooms
Bathroom 1 LevelFirst
Bathroom 2 LevelSecond
Bathroom 3 LevelSecond
Half Baths1
Master Bathroom FeaturesYes
Total Baths3
Kitchen
Kitchen Area312
Kitchen FeaturesFlooring - Hardwood, Dining Area, Countertops - Stone/Granite/Solid, Breakfast Bar / Nook, Deck - Exterior, Exterior Access, Stainless Steel Appliances
Kitchen Length24
Kitchen LevelFirst
Kitchen Width13
Other Interior Features
Air Conditioning Y/NYes
BasementPartial, Walk-Out Access, Interior Entry, Garage Access, Concrete
Fireplace FeaturesFamily Room
Fireplace Y/NYes
FlooringTile, Vinyl, Carpet, Hardwood
Heating Y/NYes
Interior AmenitiesCentral Vacuum
Laundry FeaturesFlooring - Hardwood, First Floor, Electric Dryer Hookup
Total Fireplaces1
Window FeaturesInsulated Windows, Screens
Other Rooms
Dining Room Area14
Dining Room Area182
Dining Room FeaturesFlooring - Hardwood, Chair Rail
Dining Room LevelFirst
Dining Room Width13
Family Room Area299
Family Room FeaturesCathedral Ceiling(s), Flooring - Wall to Wall Carpet
Family Room Length13
Family Room LevelFirst
Family Room Width23
Kitchen Area312
Kitchen FeaturesFlooring - Hardwood, Dining Area, Countertops - Stone/Granite/Solid, Breakfast Bar / Nook, Deck - Exterior, Exterior Access, Stainless Steel Appliances
Kitchen Length24
Kitchen LevelFirst
Kitchen Width13
Living Room Area234
Living Room FeaturesBeamed Ceilings, Flooring - Hardwood
Living Room Length13
Living Room LevelFirst
Living Room Width18
General for 3 Penni Ln
AppliancesWater Heater, Range, Dishwasher, Refrigerator, Washer, Dryer
Architectural StyleColonial
Attached Garage Yes
Building Area UnitsSquare Feet
Carport Y/NNo
Certified TreatedNone
CityAndover
Community FeaturesPublic Transportation, Shopping, Walk/Jog Trails, Golf
Construction MaterialsFrame
ContingencyPending P&S
CoolingCentral Air, Ductless
CountyEssex
DirectionsHigh Plain Rd to Penni Lane
DisclosuresDrainage easement at lot line. Mini split on main level; Central air on second floor.
Electric220 Volts, Circuit Breakers, 200+ Amp Service
Elementary SchoolHigh Plain
ExclusionsSee Inventory List On Paperclip. 1 Blueberry Bush In Side Yard Is Excluded.
Full Baths2
Garage Spaces2
Garage Y/NYes
HOANo
HeatingCentral, Baseboard, Oil
High SchoolAhs
Home Warranty Y/NNo
Lot Size Square Feet49136
Lot Size UnitsAcres
Middle/Junior High SchoolWood Hill
Patio/Porch FeaturesDeck
Primary Bedroom LevelSecond
Property Attached Y/NNo
Property SubtypeSingle Family Residence
Property TypeResidential
RoofShingle
Senior Community Y/NNo
SewerPrivate Sewer
Standard StatusActive Under Contract
StatusContingent
Tax Annual Amount13052
Tax Assessed Value1045800
Tax Lot0
Tax Year2025
Total Rooms8
Utilitiesfor Electric Range, for Electric Oven, for Electric Dryer
Year Built1980
Year Built DetailsActual
Year Built SourcePublic Records
ZoningSRC
Exterior for 3 Penni Ln
Building Area Total2312
Covered Spaces2
Door FeaturesStorm Door(s)
Exterior AmenitiesDeck, Rain Gutters, Storage, Screens
Foundation DetailsConcrete Perimeter
Lot FeaturesCul-De-Sac, Wooded, Easements
Lot Size Acres1.13
Lot Size Area1.13
Parking FeaturesUnder, Paved Drive, Off Street
Road Frontage TypePublic
Road ResponsibilityPublic Maintained Road
Road Surface TypePaved
SpaNo
Total Parking4
Water SourcePublic
Waterfront Y/NNo
Additional Details
Price History
Schools
High School
AHS High School
Elementary School
High Plain Elementary School
Middle School
Wood Hill Middle School

Thomas Innes
Broker Owner

 Beds • 4
Beds • 4 Full/Half Baths • 2 / 1
Full/Half Baths • 2 / 1 SQFT • 2,312
SQFT • 2,312 Garage • 2
Garage • 2