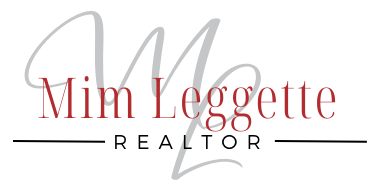Burlington, MA 01803 1 Hallmark Gardens # 8
$374,900



25 more


























Presented By:
Home Details
This generously sized and sunny one bedroom condominium home in Hallmark Gardens is ready for its next residents. You won't find a better location for this 1-bedroom, 1-bathroom Burlington condo! Just minutes from Burlington mall, The District, fine dining, Wegmans, Trader Joes, Lifetime Fitness, and more, you will be surrounded by everyday conveniences. Once inside this 765 square foot home, you will find an open floorplan and walls waiting for your style. The kitchen and dining room seamlessly flow into the sun-drenched living room, which features engineered hardwood floors and a wall unit AC. A large bedroom sits in the corner spot with tile flooring, two windows and tons of closet space. One full bathroom, multiple closets, and one parking space, a wall-AC unit, as well as a community pool and tennis courts round out the offerings for this home. Close to public transportation, I-95 and RT 3, there’s no better place to access everything you'd want! Come and see for yourself!
Presented By:
Interior Features for 1 Hallmark Gardens # 8
Bedrooms
Primary Bedroom FeaturesFlooring - Stone/Ceramic Tile
Total Bedrooms1
Bathrooms
Half Baths0
Total Baths1
Kitchen
Kitchen FeaturesFlooring - Stone/Ceramic Tile
Kitchen LevelFirst
Other Interior Features
LivingAreaSourcePublic Record
Above Grade Finished Area765
Air Conditioning Y/NYes
BasementN
Common Walls2+ Common Walls
Fireplace Y/NNo
FlooringWood, Hardwood
Heating Y/NYes
Laundry FeaturesIn Basement, Common Area
Total Fireplaces
Total Stories1
Other Rooms
Entry Level2
Kitchen FeaturesFlooring - Stone/Ceramic Tile
Kitchen LevelFirst
Living Room FeaturesFlooring - Wood
Living Room LevelFirst
General for 1 Hallmark Gardens # 8
AppliancesRange, Disposal, Microwave, Refrigerator
Assoc Fee Paid PerMonthly
Association AmenitiesHot Water, Pool, Tennis Court(s)
Association Fee IncludesHeat, Sewer, Insurance, Maintenance Structure, Maintenance Grounds, Snow Removal, Reserve Funds
Building Area UnitsSquare Feet
Building NameHallmark Gardens
Certified TreatedUnknown
CityBurlington
Community FeaturesPublic Transportation, Shopping, Pool, Tennis Court(s), Medical Facility, Highway Access, Public School
Construction MaterialsFrame, Brick
CoolingWall Unit(s)
CountyMiddlesex
DirectionsTurn into Terrace Hall Ave by the Starbucks and then into Hallmark Garden. Park anywhere.
Electric110 Volts
Elementary SchoolFrancis Wyman Elementary
Full Baths1
Garage Spaces
Garage Y/NNo
HOA Fee$365
HeatingElectric Baseboard
High SchoolBurlington High School
Home Warranty Y/NNo
Lot Size Square Feet
Lot Size UnitsAcres
MLS AreaWinnmere
Middle/Junior High SchoolMarshall Simonds Middle
Number Of Units Total156
Parcel Number33C18
Pets AllowedYes w/ Restrictions
Primary Bedroom LevelFirst
Property Attached Y/NYes
Property SubtypeCondominium
Property TypeResidential
RoofTar/Gravel
Senior Community Y/NNo
SewerPublic Sewer
Showing InstructionsCall List Agent, Accompanied Showings, Appointment Required, Lockbox Attached To The Fence By The Closest Dumpster, On The Side Facing The Building Per Coa
Standard StatusActive
StatusActive
Stories Count1
Structure TypeMid-Rise
Tax Annual Amount1308.48
Tax Assessed Value287800
Tax Year2025
Total Rooms3
Unit Number8
Utilitiesfor Electric Range
Year Built1970
Year Built DetailsActual
Year Built SourcePublic Records
ZoningRG
Exterior for 1 Hallmark Gardens # 8
Building Area Total765
Covered Spaces
Exterior AmenitiesProfessional Landscaping, Tennis Court(s)
Lot Size Acres
Lot Size Area
Other EquipmentIntercom
Parking FeaturesOff Street, Guest
SpaNo
Total Parking1
Water SourcePublic
Waterfront Y/NNo
Additional Details
Price History
Schools
High School
Burlington High School
Middle School
Marshall Simonds Middle
Elementary School
Francis Wyman Elementary

Ryan Sanford
Associate

 Beds • 1
Beds • 1 Baths • 1
Baths • 1 SQFT • 765
SQFT • 765