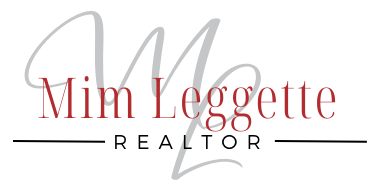Simpsonville, SC 29681 113 Robinwood Drive
$380,000



18 more



















Presented By:
Home Details
Charming Two-Story Home in Sought-After Poinsettia Neighborhood Welcome to this 4-bedroom, 2.5-bath home located in the heart of Simpsonville’s desirable Poinsettia neighborhood—just a short walk from downtown and minutes from I-385. Built in 1983 and thoughtfully updated over the years, this home blends timeless character with modern touches. Step inside to a spacious living room featuring gleaming hardwood floors and a cozy wood-burning fireplace, perfect for gathering on cool evenings. The main level also includes a generously sized laundry room with washer and dryer included. All four bedrooms are located upstairs, offering privacy and separation from the main living areas. The home has received several major updates for peace of mind, including new energy-efficient windows, entry door, and vinyl siding in 2009, a new garage door the same year, and LeafGuard gutters added in 2016. A new AC unit and gas furnace were installed in 2016, ensuring year-round comfort and efficiency. The back storm door was also replaced in 2009 for added durability. Enjoy your morning coffee or evening breeze on the long, covered front porch or the screened-in back porch, complete with a ceiling fan for added comfort. Mature trees provide shade and curb appeal, and the attached two-car garage adds everyday convenience. Best of all, there are no HOA fees in Poinsettia! Residents can choose to join the neighborhood pool through an optional membership with the Community Club. If you’re looking for a well-kept home with classic charm and important updates—close to local shops, dining, and commuter routes. Although this home is being sold "AS-IS", this is the one!
Presented By:
Interior Features for 113 Robinwood Drive
Bedrooms
Bedroom 3 Area169
Bedroom 3 Length13
Bedroom 3 Width13
Bedroom 4 Area140
Bedroom 4 Length14
Bedroom 4 Width10
Main Level Bedrooms0
Master Bedroom Area182
Master Bedroom Length14
Master Bedroom Width13
Primary Bedroom Level: First Floor187
Second Bedroom Length17
Second Bedroom Width11
Total Bedrooms4
Bathrooms
Half Baths1
Main Level Bathrooms
Total Baths3
Kitchen
Kitchen Area120
Kitchen Length15
Kitchen Width8
Other Interior Features
Air Conditioning Y/NYes
BasementNone
Basement (Y/N)No
Fireplace FeaturesWood Burning
Fireplace Y/NYes
FlooringCarpet, Ceramic Tile, Wood, Laminate
Heating Y/NYes
Interior AmenitiesBookcases, Ceiling Fan(s), Ceiling Smooth, Granite Counters
Laundry Features1st Floor, Walk-in, Electric Dryer Hookup, Washer Hookup, Laundry Room
Total Fireplaces1
Other Rooms
Dining Room Area13
Dining Room Area130
Dining Room Width10
Family Room Area234
Family Room Length18
Family Room Width13
Kitchen Area120
Kitchen Length15
Kitchen Width8
Living Room Area208
Living Room Length16
Living Room Width13
General for 113 Robinwood Drive
AccessibilityAttic Stairs Disappearing
AppliancesDishwasher, Disposal, Dryer, Microwave, Refrigerator, Washer, Range, Gas Water Heater
Architectural StyleTraditional
Association Fee IncludesNone
Attached Garage Yes
Carport Y/NNo
CitySimpsonville
Community FeaturesOther
Construction MaterialsVinyl Siding
CoolingElectric, Heat Pump
CountyGreenville
DisclosuresSeller Disclosure
ElectricDuke
Elementary SchoolSimpsonville
Full Baths2
Garage Spaces2
Garage Y/NYes
Gas Y/NPiedmont Nat Gas
HOANo
HeatingElectric, Heat Pump
High SchoolHillcrest
Lease Considered Y/NNo
LevelsTwo
Living Area UnitsSquare Feet
MLS Area032
Middle/Junior High SchoolBryson
ModificationTimestamp2025-06-26T00:46:44.400Z
New ConstructionNo
Patio/Porch FeaturesScreened, Front Porch, Rear Porch
Property Condition31-50
Property SubtypeSingle Family Residence
Property TypeResidential
RoofArchitectural
Senior Community Y/NNo
SewerPublic Sewer
Standard StatusActive Under Contract
StatusContingency Contract
Stories2
Subdivision NamePoinsettia
Tax Annual Amount1347.2
UtilitiesCable Available
Virtual TourClick here
Year Built1983
Exterior for 113 Robinwood Drive
Foundation DetailsCrawl Space/Slab
Horse Y/NNo
Lot Dimensions38 x 104 x 185 x 104 x 219
Lot Features1/2 - Acre, Few Trees
Parking FeaturesAttached, Concrete, Key Pad Entry
SpaNo
Total Parking2
Water SourcePublic, Greenville Water
Waterfront Y/NNo
Additional Details
Price History
Schools
Middle School
Bryson Middle School
Elementary School
Simpsonville Elementary School
High School
Hillcrest High School

Christopher Joseph
Associate

 Beds • 4
Beds • 4 Full/Half Baths • 2 / 1
Full/Half Baths • 2 / 1 SQFT • 2,200
SQFT • 2,200 Garage • 2
Garage • 2