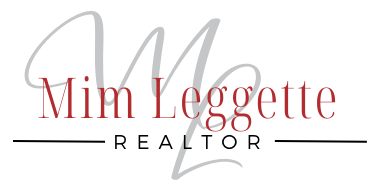Easley, SC 29642 214 Cedar Circle
$263,900
Pending



39 more








































Presented By:
Home Details
Charming, Move-In Ready Home with Space, Style, and Location! This beautifully maintained 3-bedroom, 1.5-bath home is packed with features you’re sure to love. From the moment you walk in, the open floor plan and generously sized bedrooms create a welcoming sense of space and comfort. Enjoy a large, fully fenced backyard—perfect for entertaining, gardening, or letting pets roam free—along with a covered back deck that’s made for relaxing evenings or weekend gatherings. The oversized detached garage with electricity offers ideal storage for your boat, watercraft, or workshop needs. Easy-to-maintain landscaping, convenient access to all your essential shopping, and just 20 minutes from both Downtown Greenville and Clemson—this property has the perfect balance of peaceful living and accessibility. Don’t miss your opportunity to own this incredible home—schedule your private showing today!
Presented By:
Interior Features for 214 Cedar Circle
Bedrooms
Bedroom 3 Area143
Bedroom 3 Length13
Bedroom 3 Width11
Main Level Bedrooms3
Master Bedroom Area165
Master Bedroom Length15
Master Bedroom Width11
Primary Bedroom Level: First Floor143
Second Bedroom Length13
Second Bedroom Width11
Total Bedrooms3
Bathrooms
Half Baths1
Main Level Bathrooms1
Total Baths2
Kitchen
Kitchen Area135
Kitchen Length15
Kitchen Width9
Other Interior Features
Air Conditioning Y/NYes
BasementNone
Basement (Y/N)No
Fireplace FeaturesNone
Fireplace Y/NNo
FlooringCarpet, Ceramic Tile, Hwd/Pine Flr Under Carpet, Laminate
Heating Y/NYes
Interior AmenitiesCeiling Blown, Ceiling Smooth, Granite Counters, Open Floorplan, Pantry
Laundry Features1st Floor, Laundry Room
Total Fireplaces
Window FeaturesStorm Window(s), Tilt Out Windows, Vinyl/Aluminum Trim
Other Rooms
Dining Room Area15
Dining Room Area135
Dining Room Width9
Kitchen Area135
Kitchen Length15
Kitchen Width9
Living Room Area187
Living Room Length17
Living Room Width11
General for 214 Cedar Circle
AccessibilityAttic Stairs Disappearing
AppliancesDishwasher, Electric Cooktop, Microwave, Electric Water Heater
Architectural StyleRanch
Association Fee IncludesNone
Attached Garage No
Carport Y/NYes
CityEasley
Community FeaturesNone
Construction MaterialsBrick Veneer
CoolingCentral Air, Electric
CountyPickens
DisclosuresSeller Disclosure
ElectricEasley Combined
Elementary SchoolForest Acres
Full Baths1
Garage Spaces2
Garage Y/NYes
Gas Y/NForty Hill
HOANo
HeatingForced Air, Natural Gas
High SchoolEasley
Lease Considered Y/NNo
LevelsOne
Living Area UnitsSquare Feet
Lot Size Square Feet20908.8
Lot Size UnitsSquare Feet
MLS Area063
Middle/Junior High SchoolRichard H. Gettys
ModificationTimestamp2025-06-26T13:55:34.300Z
New ConstructionNo
Patio/Porch FeaturesDeck, Front Porch, Rear Porch
Property Condition50+
Property SubtypeSingle Family Residence
Property TypeResidential
RoofArchitectural
Security FeaturesSmoke Detector(s)
Senior Community Y/NNo
SewerPublic Sewer
Standard StatusPending
StatusPending
Stories1
Subdivision NameNone
Tax Annual Amount666.31
TopographyLevel
UtilitiesCable Available
Exterior for 214 Cedar Circle
Door FeaturesStorm Door(s)
FencingFenced
Foundation DetailsCrawl Space
Horse Y/NNo
Lot Features1/2 Acre or Less, Corner Lot
Lot Size Acres0.48
Lot Size Area20908.8
Parking FeaturesDetached, Paved, Workshop in Garage, Carport, Driveway
SpaNo
Total Parking2
Water SourcePublic, Easley Combined
Waterfront Y/NNo
Additional Details
Price History
Schools
Elementary School
Forest Acres Elementary School
Middle School
Richard H. Gettys Middle School
High School
Easley High School


 Beds • 3
Beds • 3 Full/Half Baths • 1 / 1
Full/Half Baths • 1 / 1 SQFT • 1,200
SQFT • 1,200 Garage • 2
Garage • 2